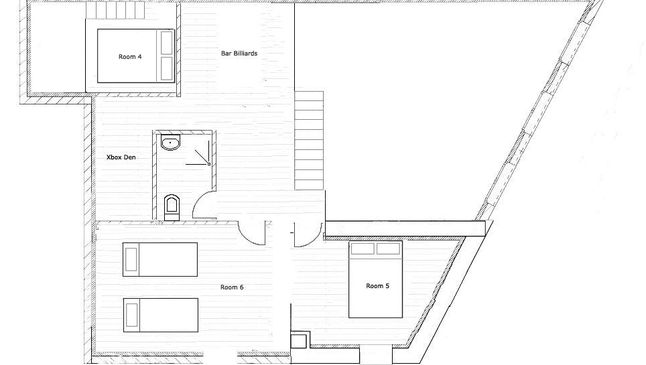Chalet Layout
Check out the chalet layout and start choosing your rooms ahead of your stay!
GROUND FLOOR
-
Jacuzzi hot tub is sited just outside the front door, with quick access to the sauna and shower room on the ground floor
-
Large glass doors open into entrance hallway, with the ski bootroom to your left, and the library to the right
-
Sauna and shower room
-
Spa bath
-
Kitchen / dining room

FIRST FLOOR
-
Wooden staircase leads up to our spacious and light double-height living room with home cinema set up.
-
-
Large full length balcony overlooking the Belleville valley
-
Bedroom 2, Double with large shower room and balcony with stunning views
-
Bedroom 3, Double with large shower room and built-in wardrobe
-
Bedroom 4, twin beds and a double bed on the mezzanine. Large shower room and wardrobe
-
Bedroom 1, Double En-suite WC with access to the main balcony

Second Floor
-
Wooden staircase leads up to mezzanine level with Bar Billiards and beer fridge with
soft-drinks & snacks
-
Xbox One games den with 32" TV
-
Bedroom 5, with beautiful, hand crafted wooden bed and great views of the valley
-
Bedroom 6, Twin room with fantastic views of the valley
-
Shower room for bedrooms
1, 5 and 6)
